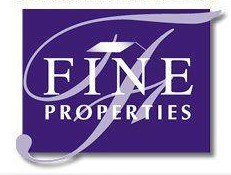Homes, Houses, Properties, | Page 2
Display only: Exclusive | Commercial | Residential
-
-
- $149,900
- City:
- Fort Worth
- Zip Code:
- 76106
- Bedrooms:
- 2
- Bathrooms:
- 1
- Lot size:
- 7,492 Squa...7,492 Square Feet

Display only: Exclusive | Commercial | Residential